Property 25784 - Immaculate Eden Prairie Townhouse Rental
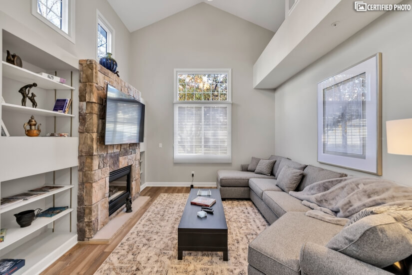
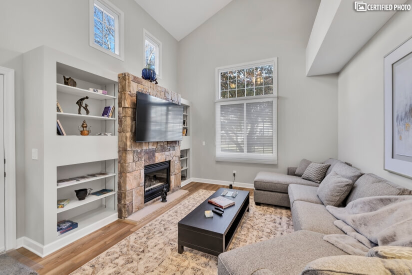
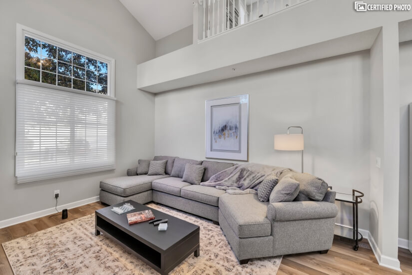
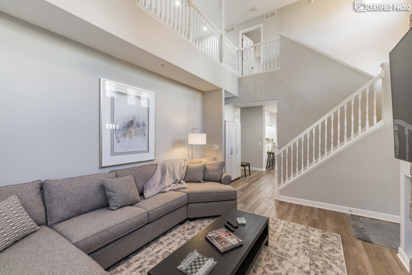
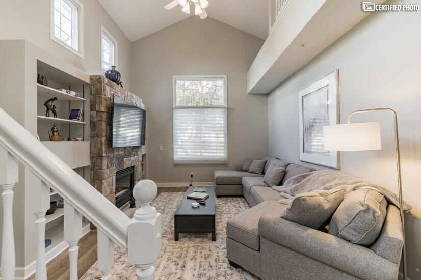
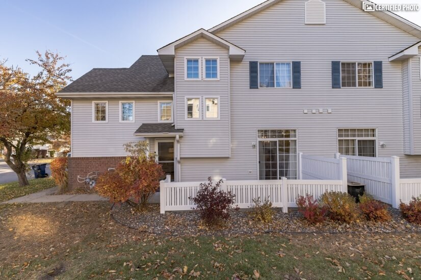
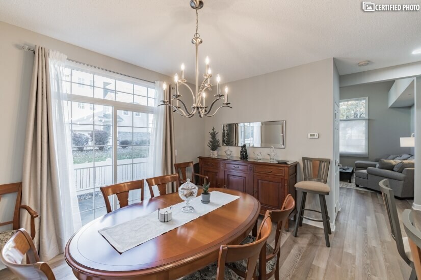
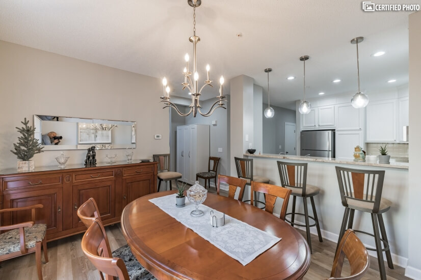
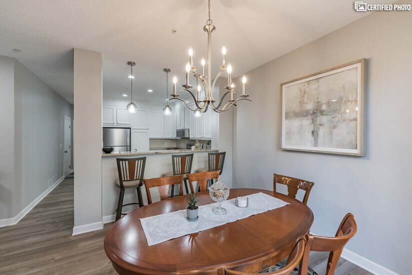
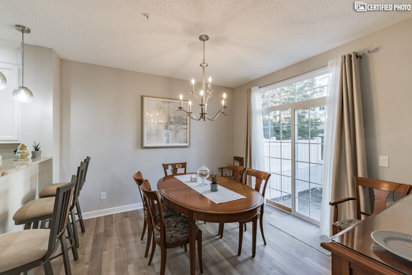
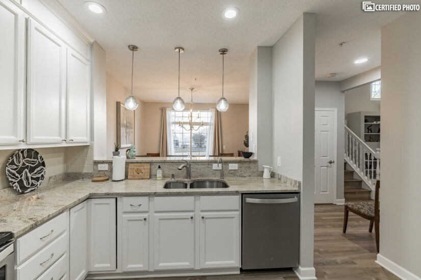
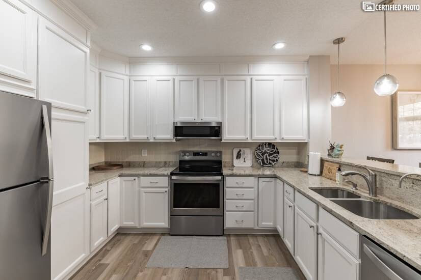
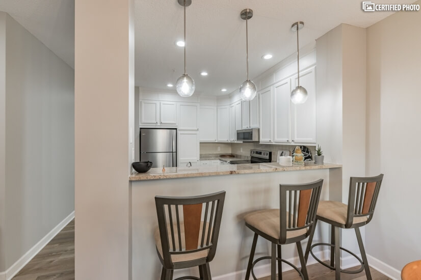
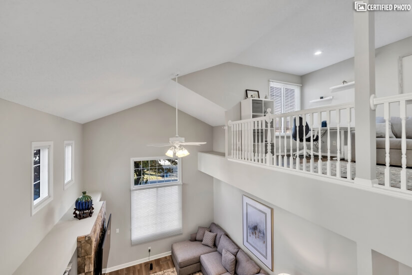

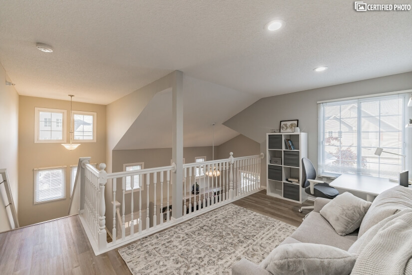
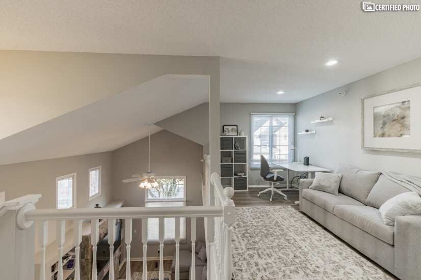
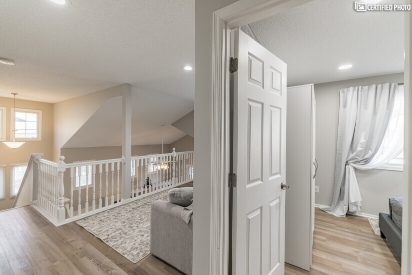
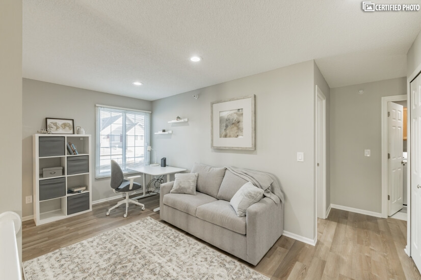
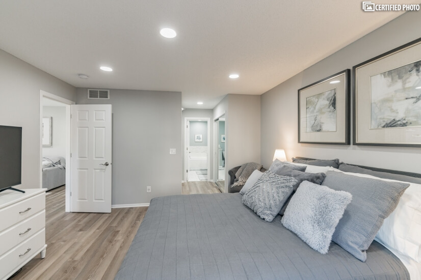
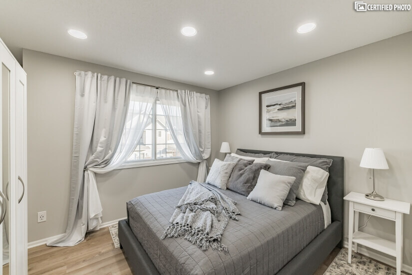
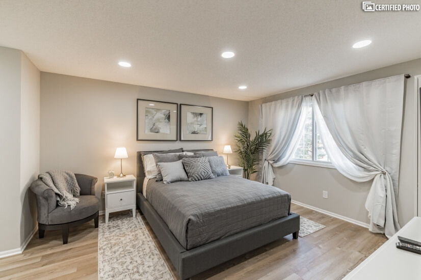
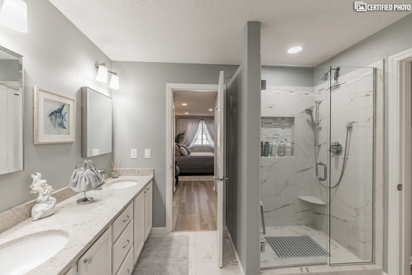
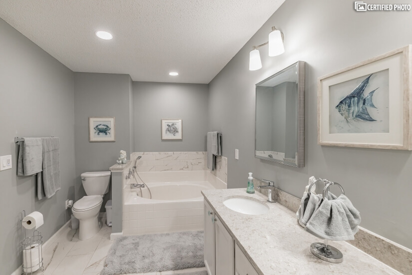
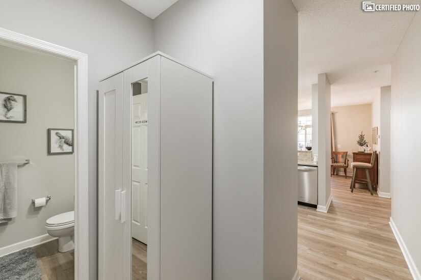
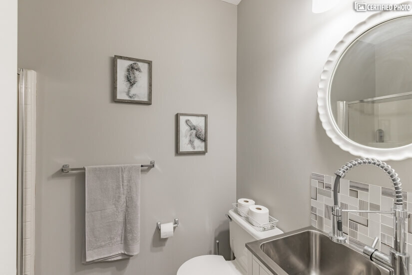
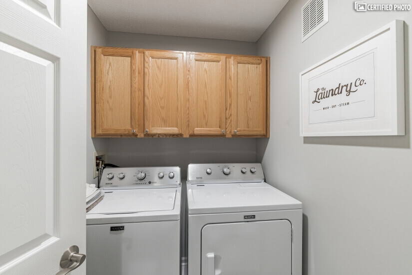
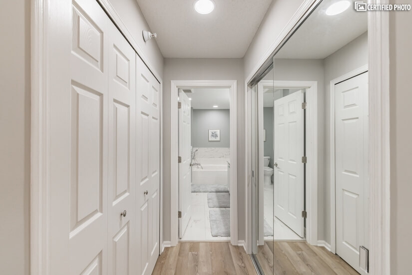
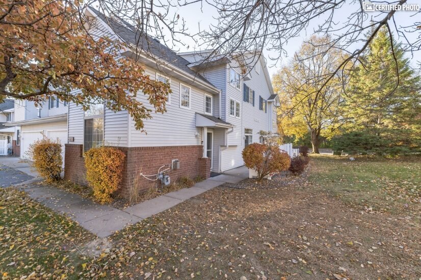
Rental Rate Options (USD)
$3,200 monthly rent would include utilities (electric and heat), internet is included. Pets are allowed with the weight limit. One month rent security deposit + $300 pet deposit. Minimum one month rent.
General Info
Type: TownhousePets: No
Smoking: No
Description
Gorgeous Eden Prairie Townhouse Ready for Corporate Guests in Minnesota
Minnesota is a gorgeous place to visit, whether you’re traveling for business or relocating with the entire family. While it’s not always easy to find the right housing, this Eden Prairie townhouse may change things for you. Pets are negotiable and stays can last a single month or longer.
The corporate housing comes with 1,700 square feet of space with two bedrooms and two bathrooms. The townhouse is fully furnished, CHBO-certified, CHBO-complete, and part of the CHBO rental program. It’s located in a convenient area near the Mall of America, Minneapolis International Airport, freeways, shopping, hospitals, and more.
There are a lot of things to love about this townhouse, starting with the wall of windows to let in tons of light. The home also includes a brick gas fireplace and hardwood floors throughout. It is two stories and in fantastic condition for travelers coming to Minnesota.
Stepping inside, you’ll see a huge living room with a comfortable sectional, lots of stunning décor, and a large flat-screen television. The fireplace keeps this space cozy for entertaining or just relaxing on your own. The living room leads to the stairs up to the second floor or you can keep walking to visit the kitchen and dining room. One bathroom is also on this level.
The kitchen inside this Eden Prairie townhouse is composed of white and silver. The appliances are stainless steel and a breakfast bar is available with seating for three. The formal dining room is right next to the kitchen with seating for six and a gorgeous modern chandelier.
Take the stairs in the corporate housing to access the two bedrooms and a large loft space. This area can be used as a third bedroom, an office, or both, depending on your needs. Each of the bedrooms is clean and comfortable for a good night’s rest. Large beds, small touches like paintings, and flatscreen televisions make them ideal for travelers.The sofa in the office can also turn into an extra bed.
The master bathroom is upstairs and comes with a shower, bathtub, and double vanity. Other amenities that you may enjoy include a fenced patio, wireless Internet access, streaming services, and a garage. Central heating and air and a washer and dryer are also included to complete the space.
- Minimum Stay: 1 Month
- Bedrooms: 2
- Bathrooms: 2
- Approx Sq Ft: 1700
- Managed by: Owner
- Type: Townhouse
- View: Courtyard View
- View: Garden View
- Parking: Garage Attached
- Air Conditioning (Central)
- Heating (Central)
- Washer/Dryer in Unit (Full Size)
- WiFi
- Streaming Service Included
- Fireplace
- Garage
Cross streets: Mitchell rd and Anderson Lakes Pkwy
City, St, Zip: Eden Prairie, Minnesota, 55347


